Here are some pictures of the “Maison de Kiryu” before its purchase.

The entrance of the house is East-facing, with a garden and a stone path.

The South side is largely open with a wide parking.
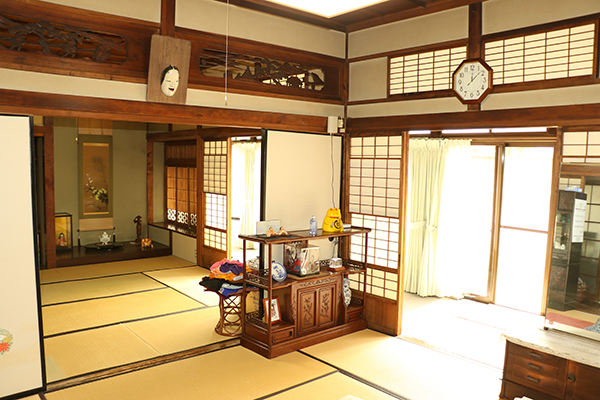
The living room or Ima (居間) is the largest room, it is split into two parts by sliding doors or Fusuma (襖).
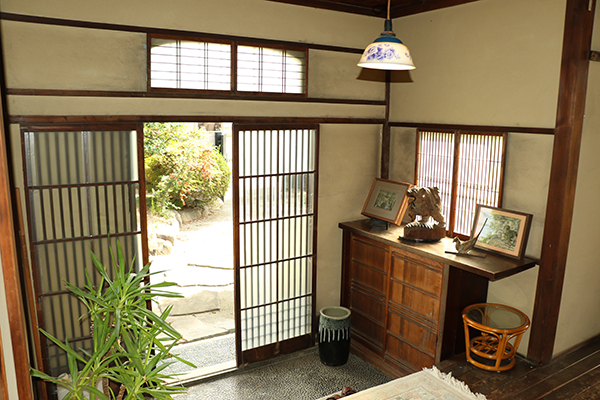
The main entrance of the house, the Genkan (玄関), with the Getabako (下駄箱) on the right, to store shoes.
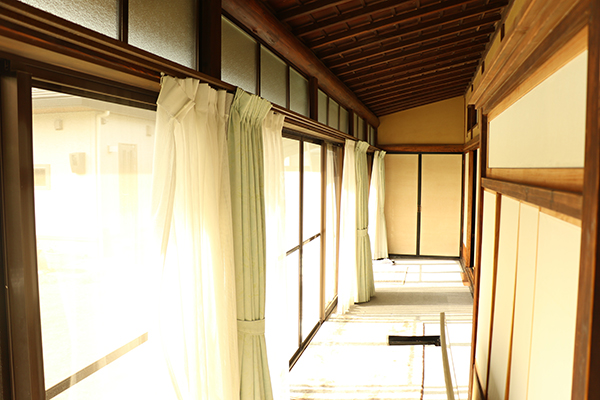
The Engawa (縁側) is a corridor that circles around the house, it’s likely it was open to the outside as a veranda when the house was built.
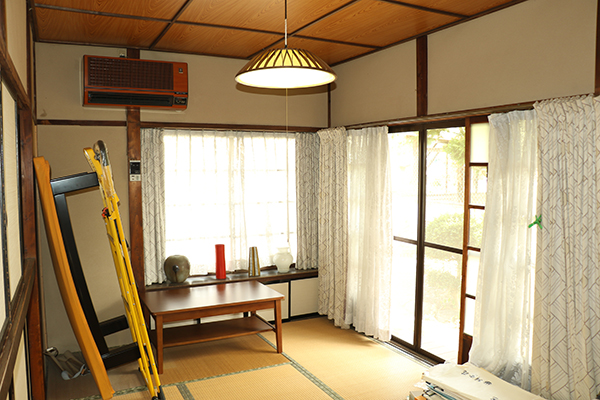
The small room on the right side of the entrance is North-East and opens on the Japanese garden.
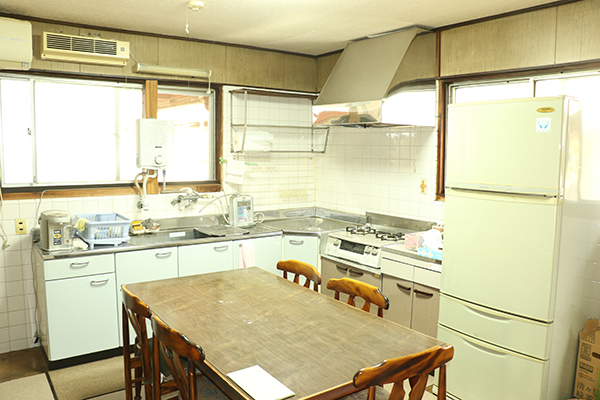
The kitchen is probably the room where refurbishing will be the most needed, it contains multiple generations of equipment that sometimes stayed in place despite more modern equipment being added (for heating, air conditioning or air circulation).
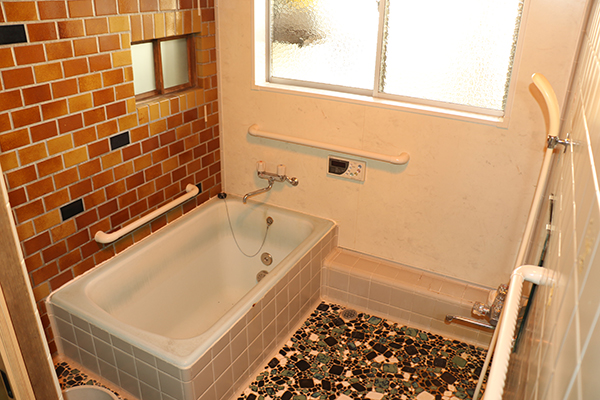
The bathroom
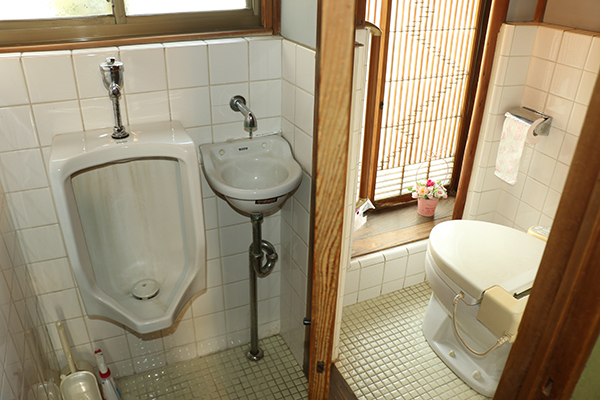
The toilet is quite unusual but convenient for a family with three boys… with natural light during daytime.
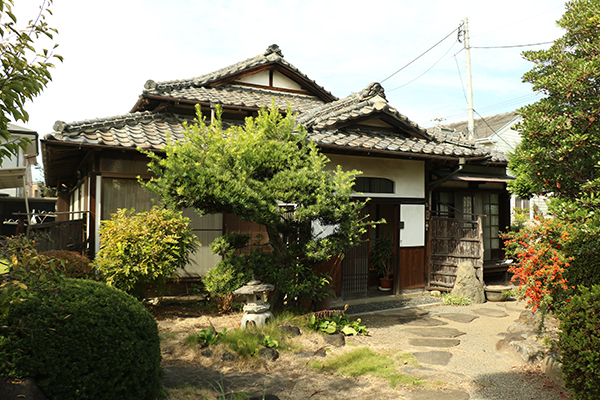
Leave a Reply