This week, some artisans came to perform a preliminary inspection and prepare an estimate of the bulk of the renovation we are planning.
Cleaning outside the house has made good progress, we should be able to complete the high pressure cleaning of the concrete ground the next time we come.
Here are the remainder of the pictures taken before purchasing the house:
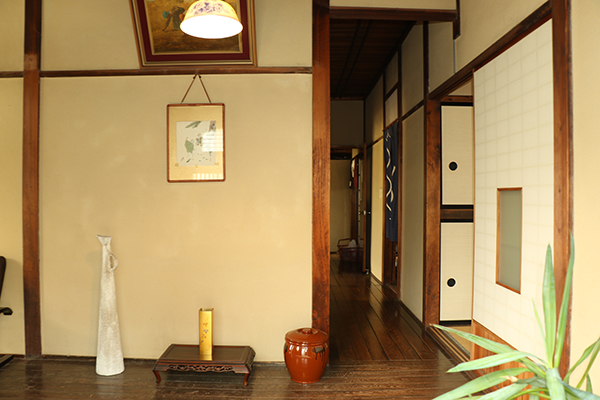
The view from the entrance: on the left, a small room, straight the corridor that splits the house.
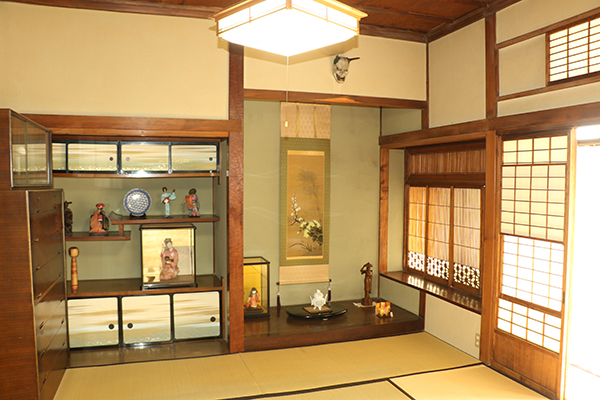
The living room
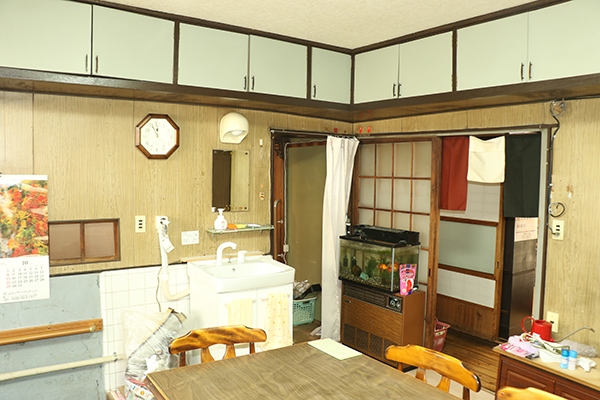
The kitchen
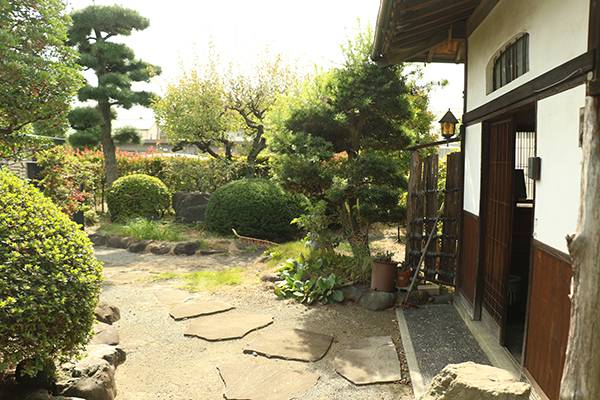
The entrance of the house, seen from the North side.
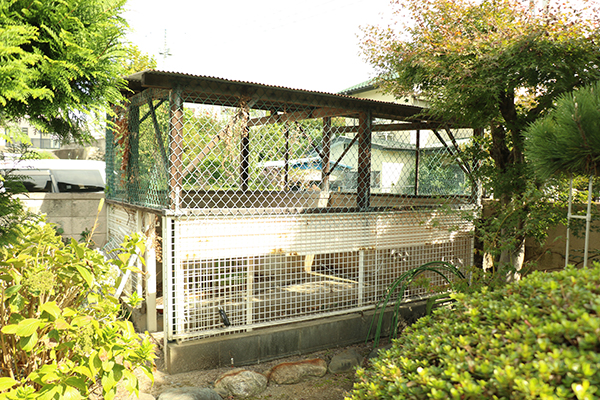
The doghouse built by the former owners.
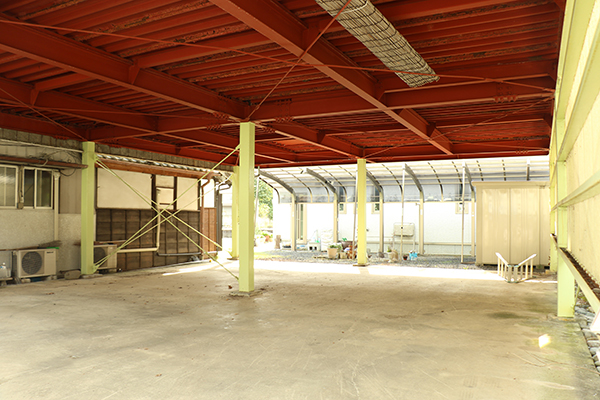
On the West side, behind the house, a large garage with a flat roof where another house was sitting until recently.
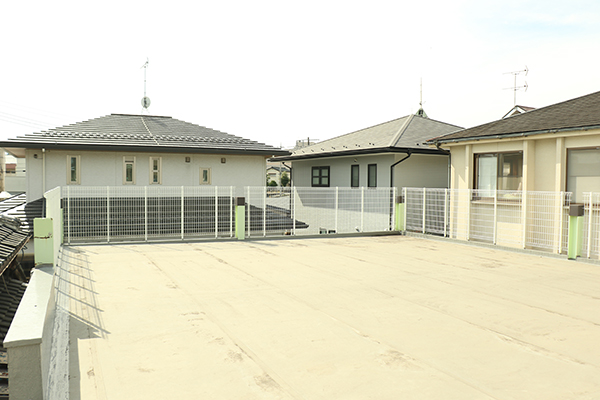
The view from the “roof” of the garage, where we are considering setting up solar panels.
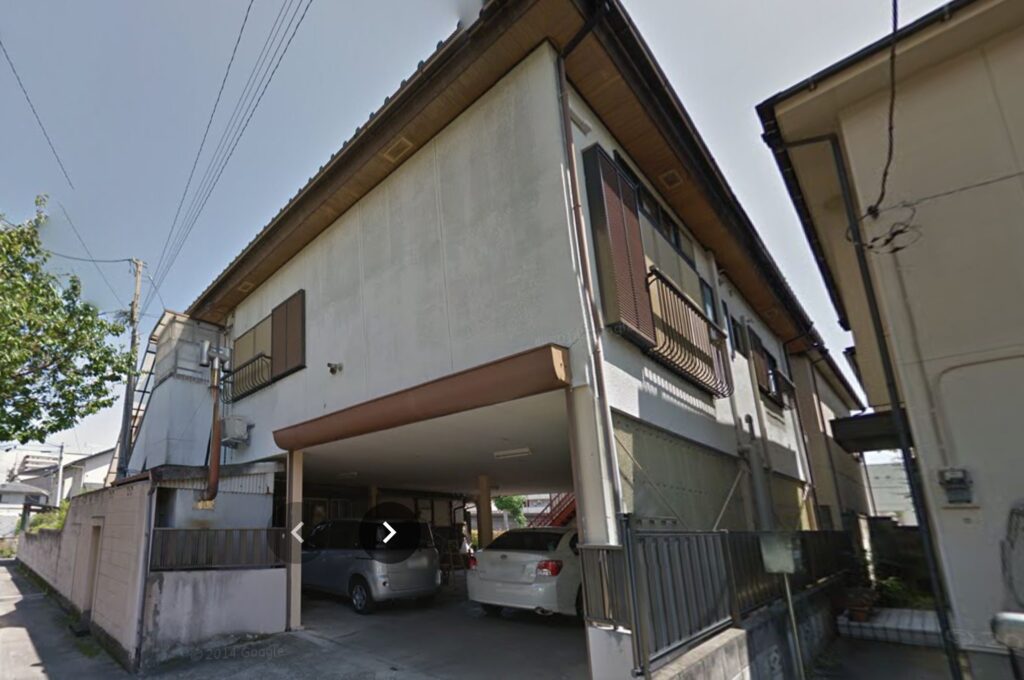
This is what this second structure looked like in 2015 before it was destroyed.
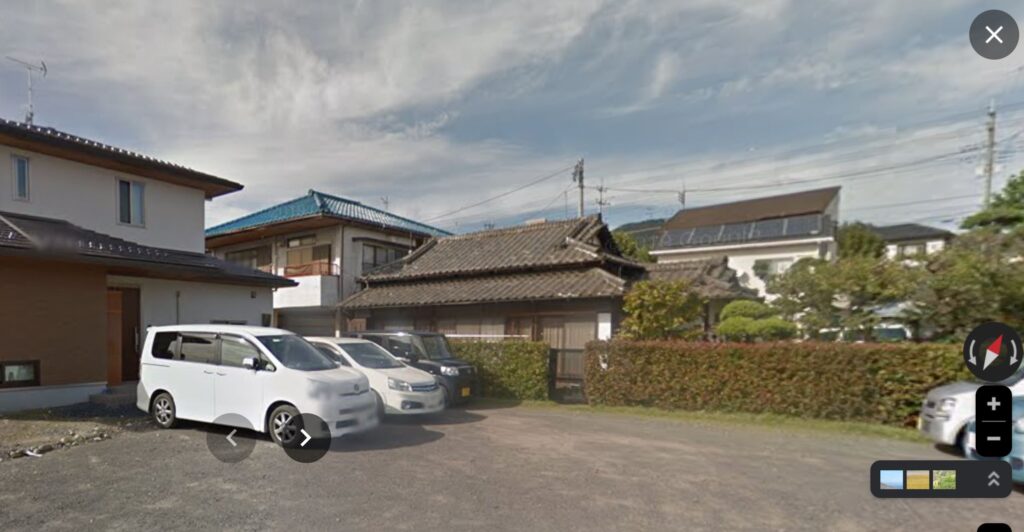
The view from the front of the house in 2015. Unfortunately, the left side of the hedge is gone, but the metallic gate is still here.
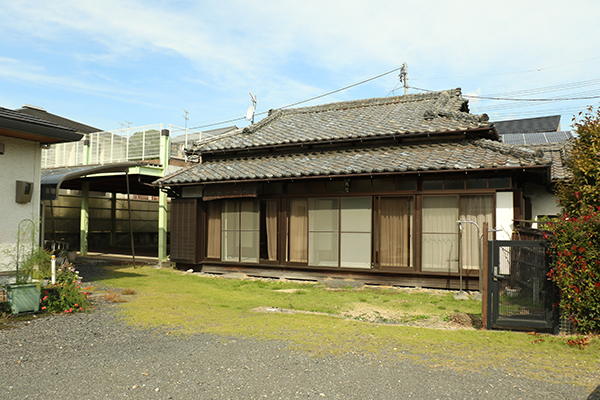
This is the current view.
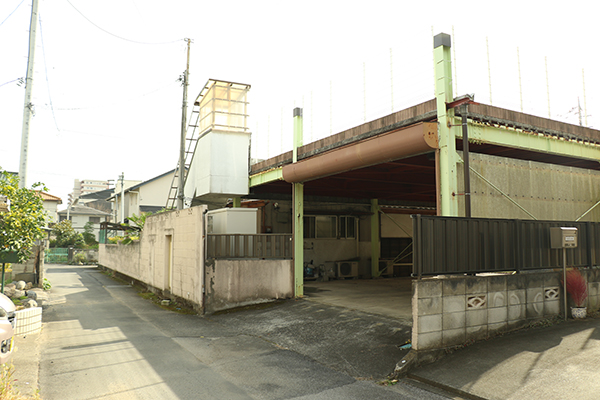
The view on the garage and the back of the house, from the North-West corner.
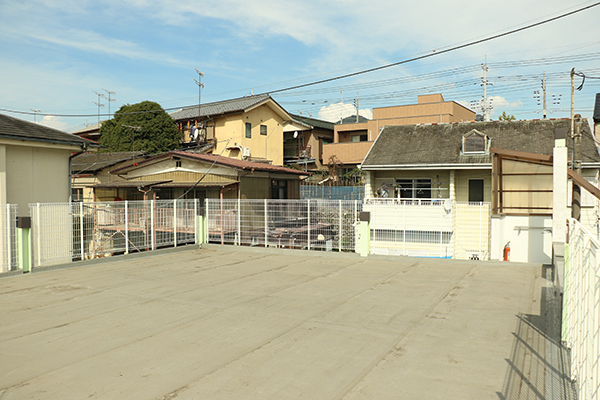
The view from the garage’s roof, facing North.
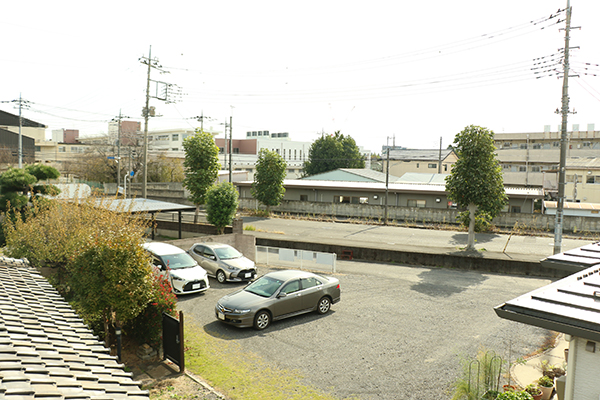
From the same place, facing South and the parking.
Leave a Reply